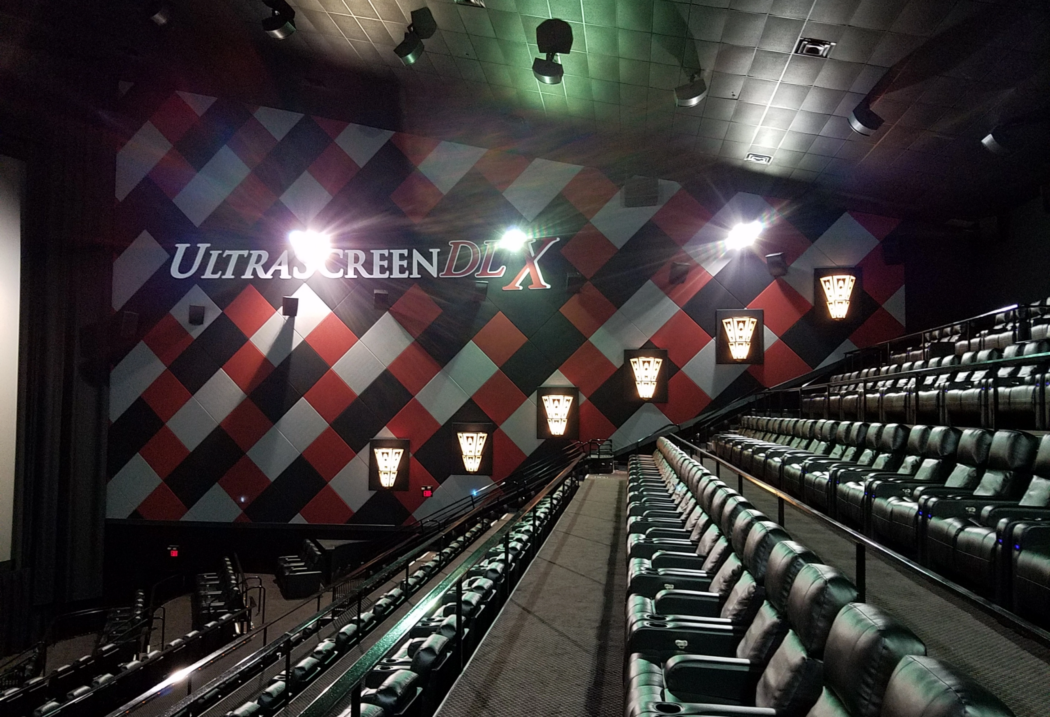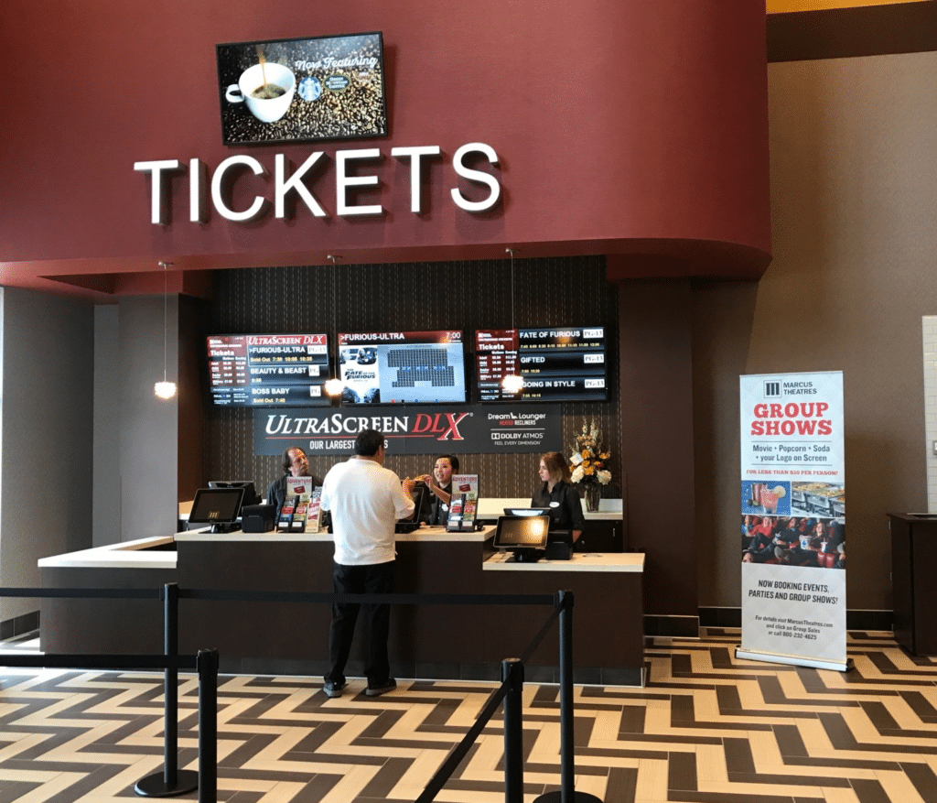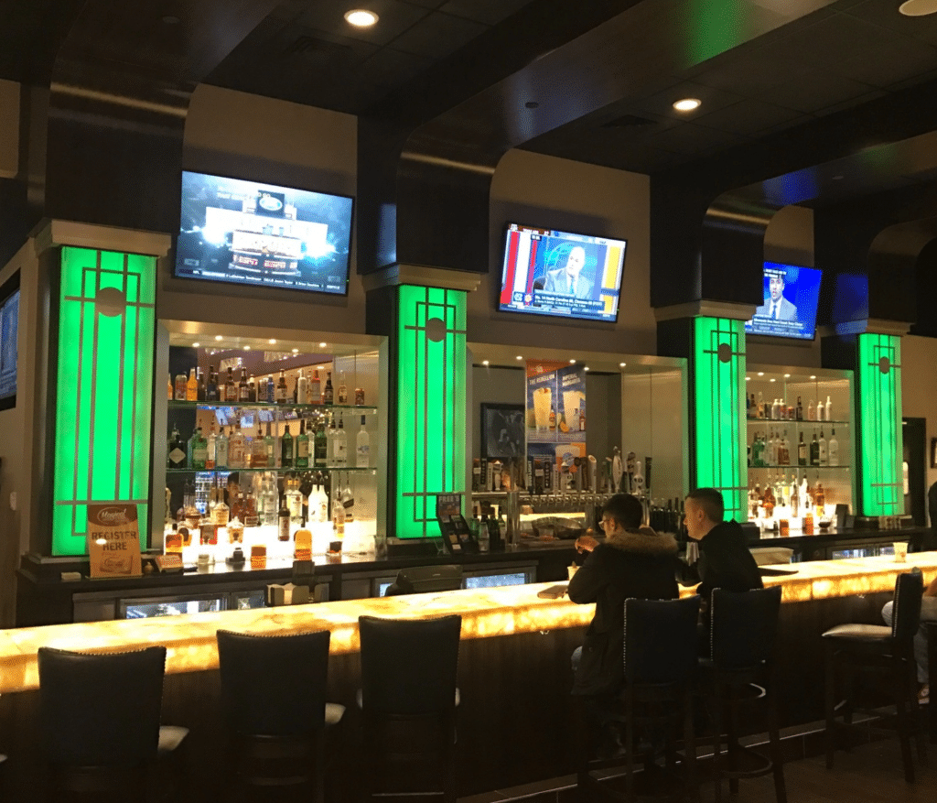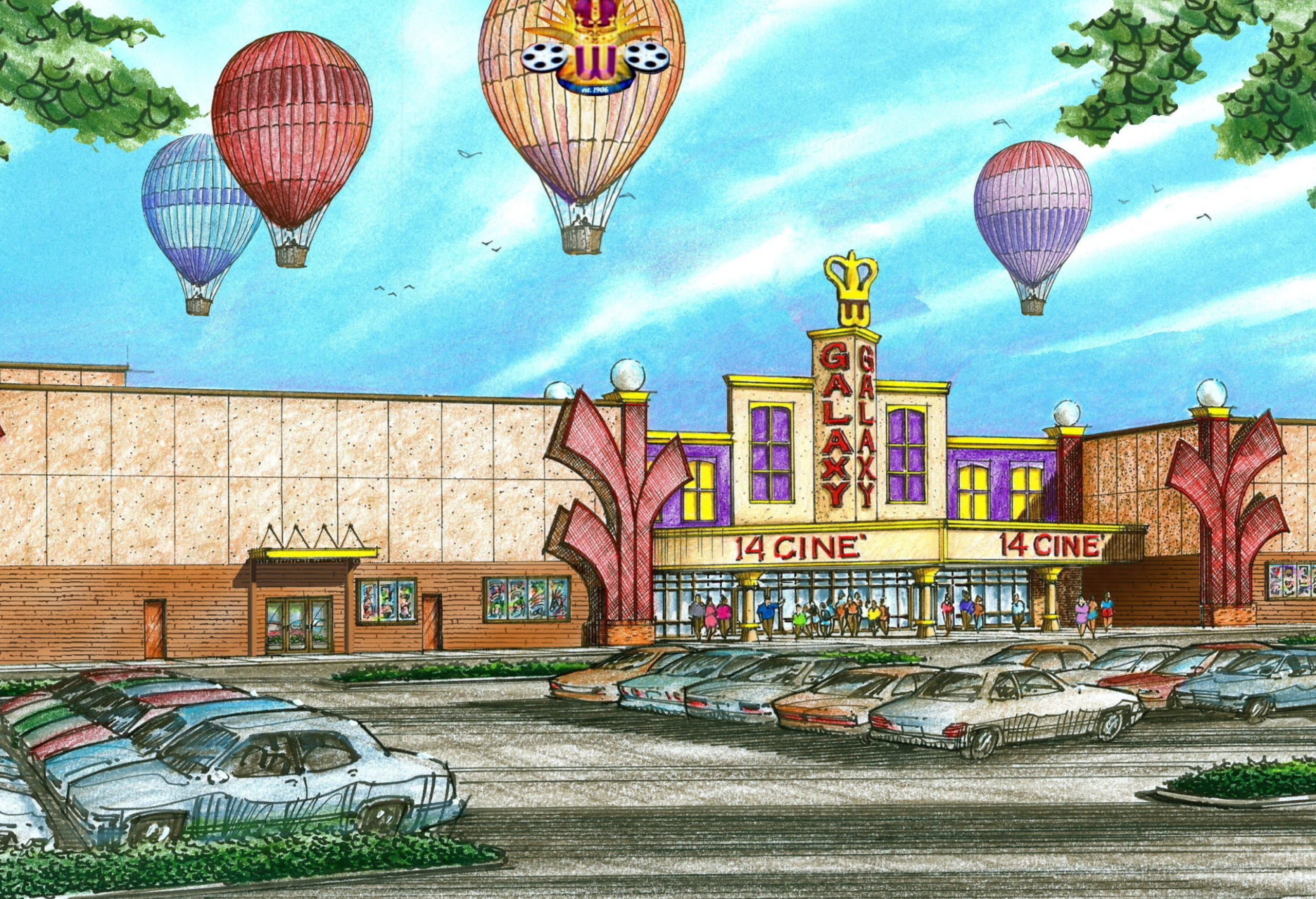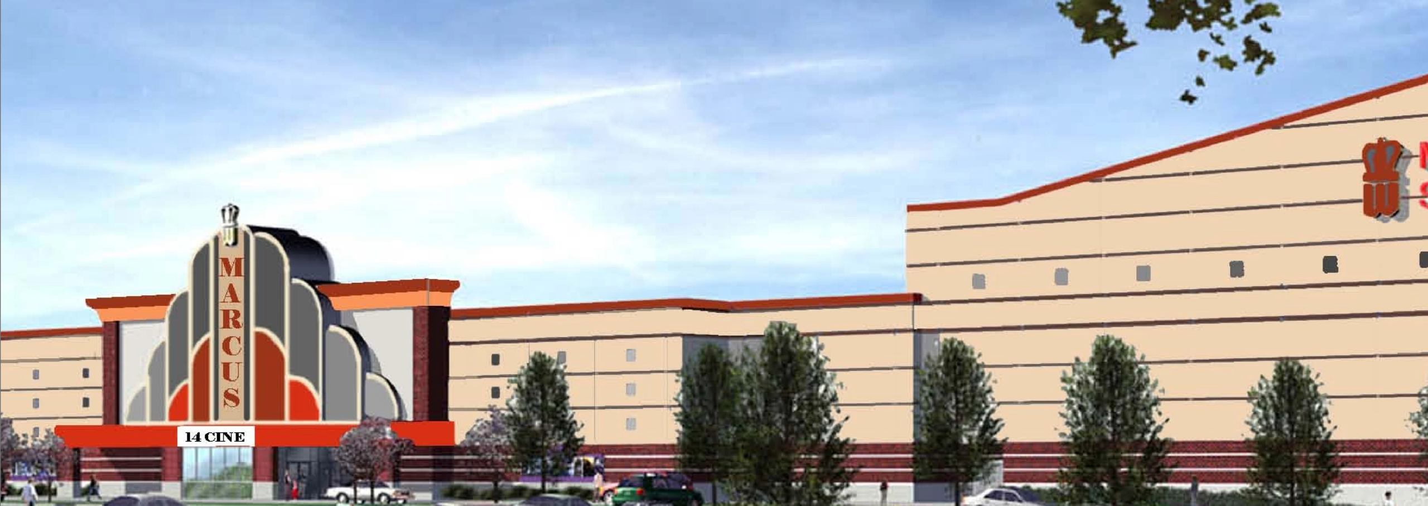
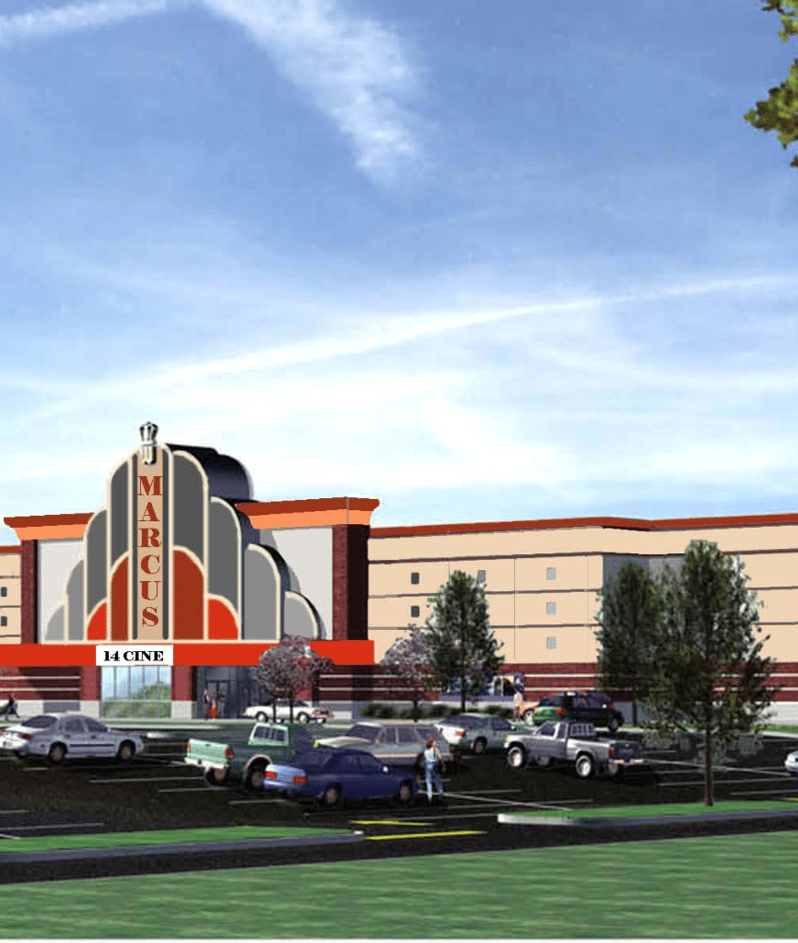
VERVE DESIGN STUDIO
Projects
Project Data
Building Area: Existing
Construction Type: IIB
Use: A – Assembly
Construction Value: $ / Not Disclosed
VERVE Project #: 16119/16120
Marcus Theatre Cedar Rapids
Cedar Rapids, Iowa
Services & Project Description
VERVE Design Studio is responsible for the interior renovations of the Marcus theater lobby and DreamLounger seat upgrades in Cedar Rapids, Iowa.
Included in the lobby renovation was an upscale Take 5 Lounge; a fully redesigned refreshment/concession area; new ticketing stations (including self-serve ticketing kiosks): a Zaffiro’s Express, which is a pizza concept that new to the former Wehrenberg markets; self serve beverage locations; new LED chandeliers in the main and secondary lobbies; and updated, sophisticated finishes such as carpeting, porcelain tile and wallcoverings.
